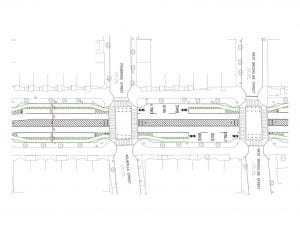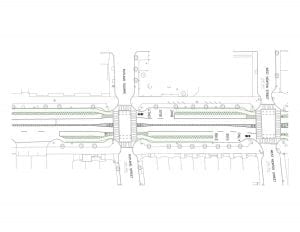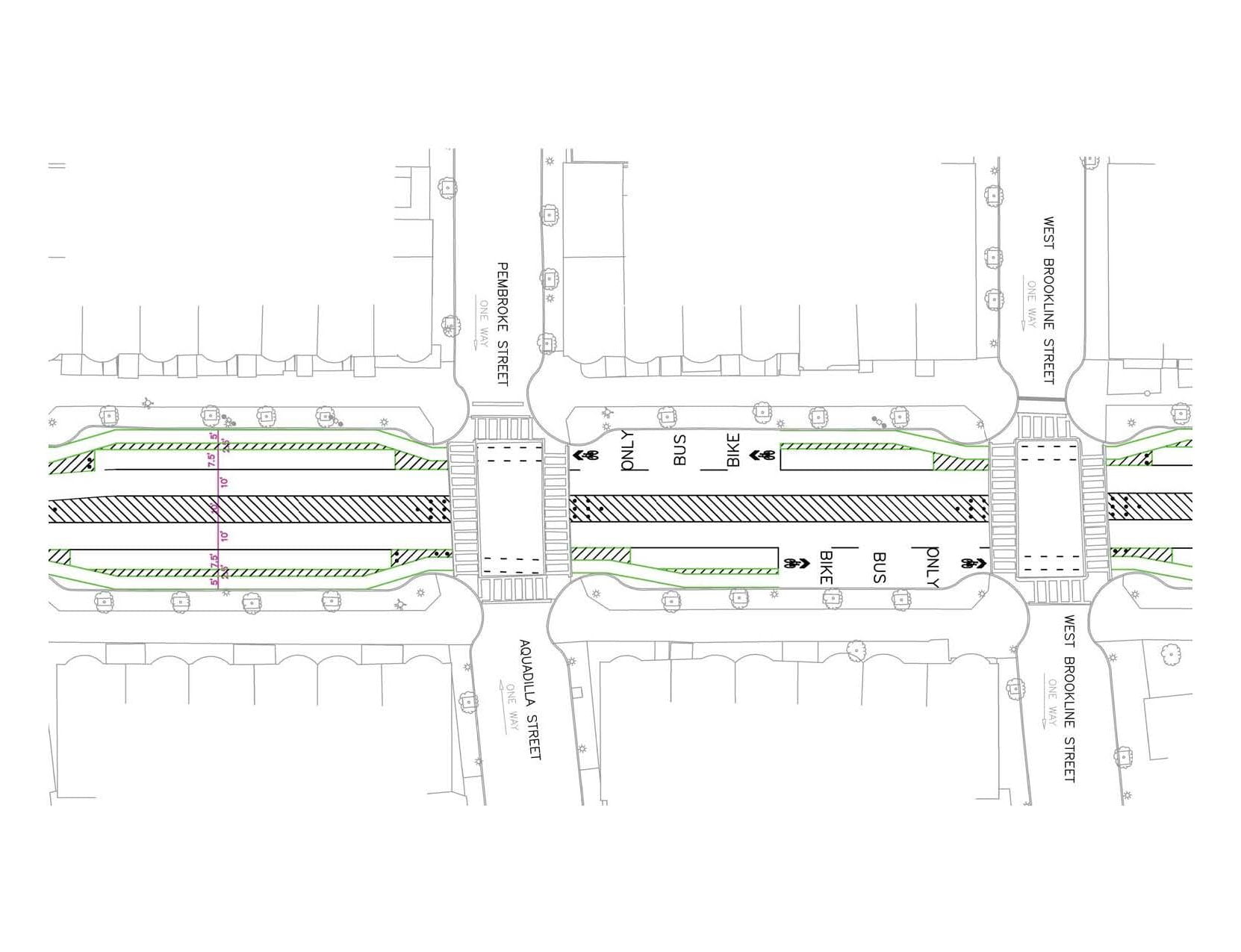Two pedestrians have recently been killed crossing Tremont Street in Boston’ South End. The current layout – 4 lanes, undivided – leads to reckless speeding and makes it difficult to cross the street. Rampant double parking offers evidence that four lanes aren’t really needed.
Based on modern Dutch principles of road safety and design, Peter Furth and Master’s student Yousef Alsharif have proposed a generic urban road design called the crossable collector and applied it to Tremont Street. A “crossable collector” is a road that carries some through traffic and perhaps transit routes, yet passes through a neighborhood without being a barrier. Its key principles are
- one travel lane per direction
- narrow lanes, side friction, and reverse curves at crossing islands to achieve a target speed of 25 mph
- closely-spaced unsignalized crossings with crossing islands so that pedestrian crossings are safe and convenient
- one-way cycle tracks
- elimination of traffic signals where they aren’t needed for traffic capacity, preferring traffic that flows steadily at a low speed to traffic that races to the next traffic signal and then stops.
Proposed Design
Pdfs of the proposed layout, from Mass. Ave. to Dartmouth Street, can be found here. In principle, the same design can be extended southwest to Melnea Cass Blvd and northeast to Charles Street.
Here’s an example block with retail, with wide medians to provide room for traffic to get past loading vehicles:

Here’s an example block outside the commercial district, with a narrow median widening to become crossing islands at each intersection.
Design Features
Sidewalks and bulbouts: The wide sidewalks and existing bulbouts will remain unchanged.
Cycle tracks: Parking protected one-way cycle tracks will be added in each direction. Two sets of dimensions will be available for the tracks, one set for the narrow median and one set for the wide median. On blocks with a narrow median, the cycle tracks will be 7 ft wide plus a 4 ft buffer to parked cars, allowing for side-by-side riding. On blocks with a wide median, the cycle tracks will be 5 ft wide plus a 2.5 ft buffer to parked cars, allowing for comfortable single-file riding.
Crosswalks and crossbikes: The existing apex ramps serving crosswalks in two directions remain unchanged. Crossbikes are added to facilitate bikes crossing the side streets.
Parking: On blocks with a narrow median, the parking lanes will be 8 ft wide. On blocks with a wide median, the parking lanes will be 7.5 ft wide. The redesign maintained the number of spots as much as possible, losing only 4 spots overall in both directions from Massachusetts Avenue to Dartmouth Street bringing the total number of parking spots from 122 to 118. The spots were lost to accommodate smoother curves for cyclists at the bulbouts.
Travel lanes: Number reduced from two to one per direction to reduce pedestrian crossing distances and accommodate cyclists. They will be only 10 ft wide, yet still accommodate buses and trucks because those wide vehicles can encroach on the traversable median.
Turn lanes: Left turn lane added approaching Dartmouth Street eastbound. Left turn lanes at Mass. Ave were retained.
Median and Crossing Islands: A mountable 2 ft median was added between intersections. The median widens to a 6 ft crossing island at intersections.
Provision for loading: In commercial zones, the mountable 2 ft median widens into a 10 ft mountable median. Delivery trucks can either stop in a lane, with cars using the median to pass, or they can stop directly in the median. If delivery vehicles stop in a lane, the City may want to regulate loading so that in the morning delivery vehicles may stop only on one side of the street, and in the afternoon only on the other.
Provision for emergency vehicles: The mountable median provides extra room for fire trucks to maneuver, enabling turns into and out of the station and bypassing traffic if needed.
Effective turn radius: Bollard placement is sufficient for a conventional school bus (S-BUS-36).
Traffic signals removed: Traffic signals were removed at West Concord Street and West Newton Street; the side streets will have Stop control, and pedestrians will have a safe crosswalk that gives them priority. Removal of the traffic signals maximizes the capacity of one lane per direction. Traffic signals at Mass. Ave., Dartmouth Street, and the fire station were retained.
Provision for unsignalized left turns: Enough space is provided for cars that aren’t turning to get past a car waiting to turn left (informal flare).
Speed control measures: In the road sections with a narrow 2 ft median, there are reversing S-curves at crossing islands. Throughout, narrow travel lanes bounded by a parking lane and median help slow speeds down.
Full Report of the Tremont Street Design
This 7-page document, adapted from Alsharif’s Master’s Report, describes the Tremont Street redesign, including capacity analysis at key intersections that show the feasibility of reducing the street to a single lane per direction. The full master’s report, which focuses on development of the crossable collector concept as well as its application to Tremont Street, can be downloaded here.
